Design Tools
Through innovation and optimisation of working methods, we have developed several market-leading digital design and construction tools that facilitate the planning and visualisation of complex projects.
Customised drawings
We help you design specialised solutions for projects where unique access packages are required. By involving our experienced team of engineers at an early stage, HAKI can customise solutions and concept models for complex projects that ensure work is carried out in safe conditions.
In minimal time, our team performs 3D scaffolding modelling and drawings using our unique BIM tool. With a licence, the tool can also be used by our customers' internal designers.
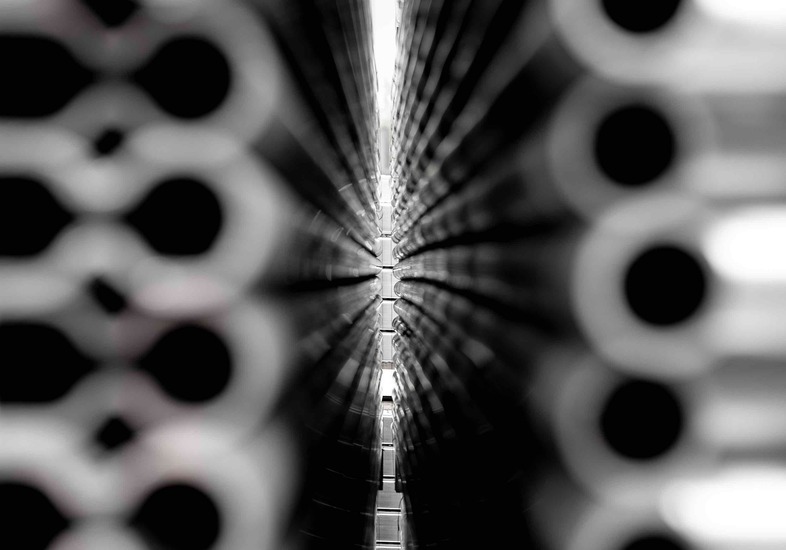
Digital design tools
Through innovation and optimisation of working methods, we have developed several digital design and construction tools that facilitate the planning of your project. They are part of our commitment to always offer our customers first-class support.
HAKI Configurator:
Standardised 3D visualisations
HAKI BIM
Customised 3D visualisations
HAKI 3D scanner:
Precise digital drawings and 3D models
EXPERIENCE SCAFFOLDING IN VR
HAKI Playground
HAKI Playground allows users to experience scaffolding in virtual reality (VR).
Unlike other VR applications, HAKI Playground can be used with standard screens and joysticks so you can experience a "tour" through the scaffolding. Multiple participants can watch simultaneously and no VR glasses are required!
It is the perfect tool to show a concept model and scaffolding to the customer, allowing them to discuss solutions and walk through the design before it is built.
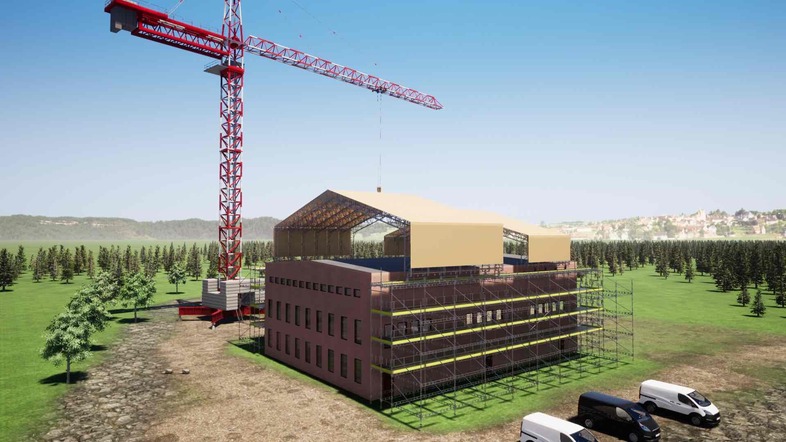
Lasco
Intuitive scaffolding design for all
Lasco is a unique tool for scaffolders that changes the way we plan scaffolding designs. With a focus on ease of use, where the intuitive interface simplifies the planning phase in an efficient and clear way, we have taken into account the needs of scaffolders and created a versatile tool that is easy, scalable and safe.
STANDARDISED 3D VISUALISATIONS & MATERIAL LISTS
HAKI Configurator
Visualise and retrieve key information for standard scaffolding in just a few clicks with HAKI Configurator. The intuitive web-based platform is quick and easy to use and an ideal solution for those with basic scaffolding knowledge.
HAKI Configurator will be phased out and replaced by our new 3D visualisation tool Lasco.
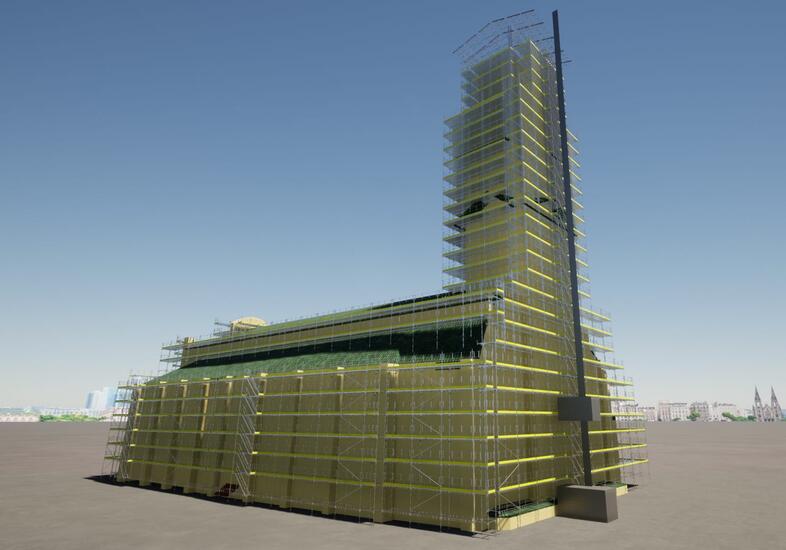
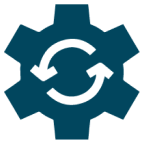
Automated design
The intuitive web-based platform is quick and easy to use and an ideal solution for those with basic scaffolding knowledge. Minimal technical knowledge is required to generate 3D models, bills of materials (BOM) and weight data.

Easy to use
Users simply select the product they want to design scaffolding from - HAKI Universal, HAKI Frame, HAKITEC and HAKI Bridge System (HBS) - and then enter information such as building and scaffolding dimensions, decking and lift heights.

Exporting files
Once the model has been automatically generated, users can export the bill of materials and other information to PDF or Excel for further use. The drawing of the scaffolding can also be downloaded as a PDF or in a Design Web Format (.DWF) file.

HAKI BIM Add-on
Another option is to export the drawing as a .DAT file. This file can then be imported into Autodesk Revit for more advanced modelling with the HAKI BIM add-in.
Summary
- Intuitive web-based platform with automated design of default positions
- Requires no technical computer skills and can be used by anyone
- Estimated material lists and weight information can be exported
- 2D and 3D drawings, .DWF and .DAT files can be exported
CUSTOMISED 3D VISUALISATIONS & MATERIALS
HAKI BIM
Reduce costs, time and improve project management in temporary works with the HAKI Building Information Modelling (BIM) plugins to Autodesk Revit. The HAKI Scaffolding and HAKI Edge plugins are specifically developed for designers and engineers, to speed up the design process for complex projects and reduce lead times for clients.
HAKI Edge contains components to create detailed 3D models of our barrier system and is a complement to the existing HAKI Scaffolding plugin containing our scaffolding, bridge and stair systems.
Besides great operational benefits, the tools also offer superior quality presentations to customers. There’s the capability to add realistic rendering and integrate with AR & VR tools, such as HAKI Playground, allowing stakeholders to explore solutions in real life environments prior to build. As plugins to Autodesk Revit®, no other software than Revit is required.
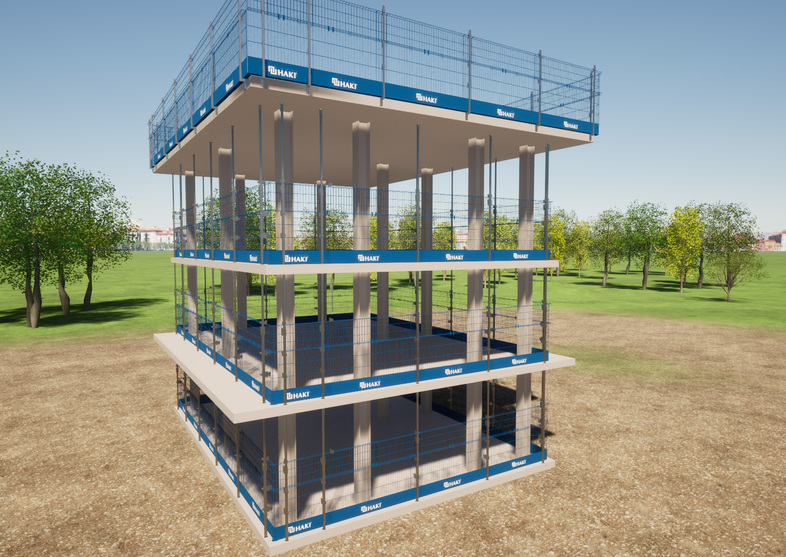

Time-saving design
Users can create detailed 3D HAKI scaffold designs, in significantly less time than traditional 2D CAD drawings. All types of applications can be modelled - from independent and birdcages through to temporary bridges and edge protection. With added capability to automate lines and walls of HAKI Universal scaffolding and HAKI Stair Towers, HAKI BIM is quicker than ever before.

Accurate outputs
The depth and accuracy of HAKI BIM also reduces risk of errors in designs. Accurate outputs ensure scaffolding and temporary access solutions are safe and fit for purpose before they are implemented on site, to avoid later delay in projects whilst helping you achieve maximum safety and efficiency in any environment.

Complete bills of materials
Thanks to the precision in design, complete bills of materials (BOM), weights and basic loadings are generated, removing the need for tedious and time-consuming manual calculations. This also facilitates the planning of logistics and space requirements in the early stages of a project.

Export files
Designs can easily be shared with anyone via a link. Upon click, users can view 3D models, drawings and BOM in the Autodesk Viewer in a web browser. They can also explode and mark-up the models to comment on the solution, which can then be reviewed by colleagues or consultants with access to the linked design.
Summary:
- Access through Autodesk Revit®, for scaffold designers, engineers and other licence holders
- Create detailed 3D designs for projects in less time than traditional 2D CAD
- Minimise design errors for project safety and efficiency
- Export accurate designs, bills of materials (BOM) and weight information
- Present designs with real life rendering or walk-around using VR tools like HAKI Playground
ACCURATE DIGITAL DRAWINGS AND 3D MODELS
HAKI 3D scanner
For projects where complete blueprints are not available, HAKI's 3D scanner, Trimble X7 3D, allows users to efficiently convert buildings into digital 3D models that are 99.99% accurate. The system is also fully integrated with HAKI's digital design tools, making it quick and easy to create and import detailed 3D models.


Precise outputs
Our 3D scanner can scan in 360 degrees at a distance of up to 80 metres. Thanks to the point cloud, which is very reliable in its rendering, it is possible to create drawings that are 99.99% accurate.

Automated calibration
The system is self-calibrating so the user can easily scan the object at the touch of a button. It is also the first 3D laser scanner to calibrate itself underway.

Compatible with HAKI BIM
The system integrates with the HAKI BIM design tool, making it quick and easy to create, import and export detailed 3D models and drawings of complex environments.

Waterproof construction
The Trimble X7 3D laser scanner is robust and adapted to the Nordic climate with IP55 dust and water resistance. The system can be used down to -20 degrees in all weather conditions.
Summary:
- Complete drawings with only one tool
- Advanced 3D scanner with 99.99% precise outputs
- Create and export detailed 3D models via HAKI BIM
- Minimise design errors for project safety and efficiency

