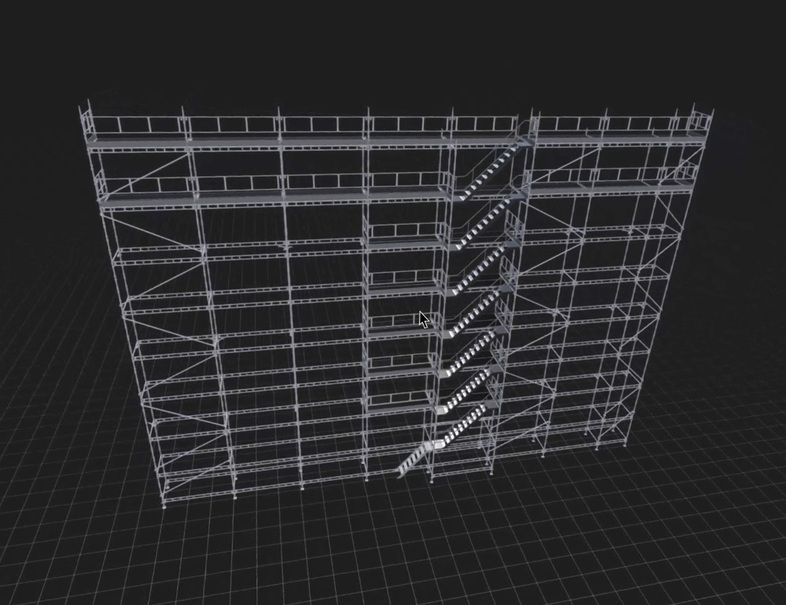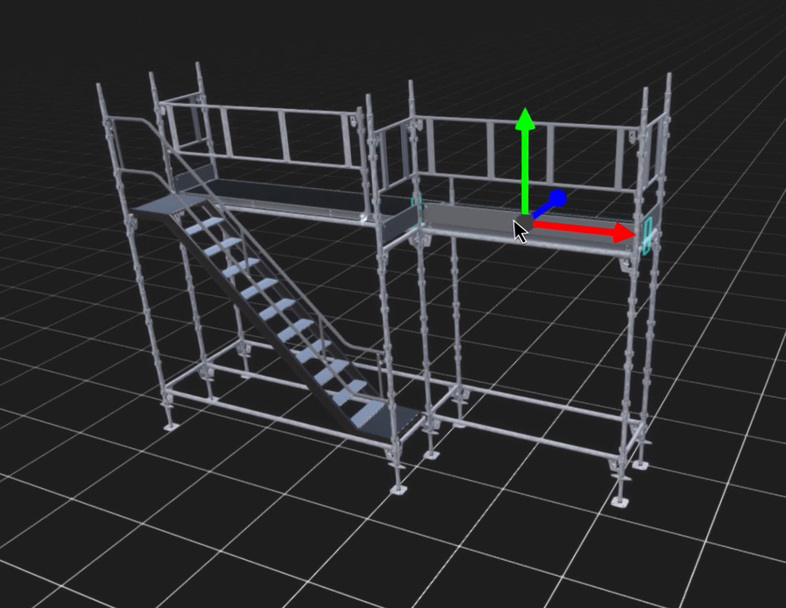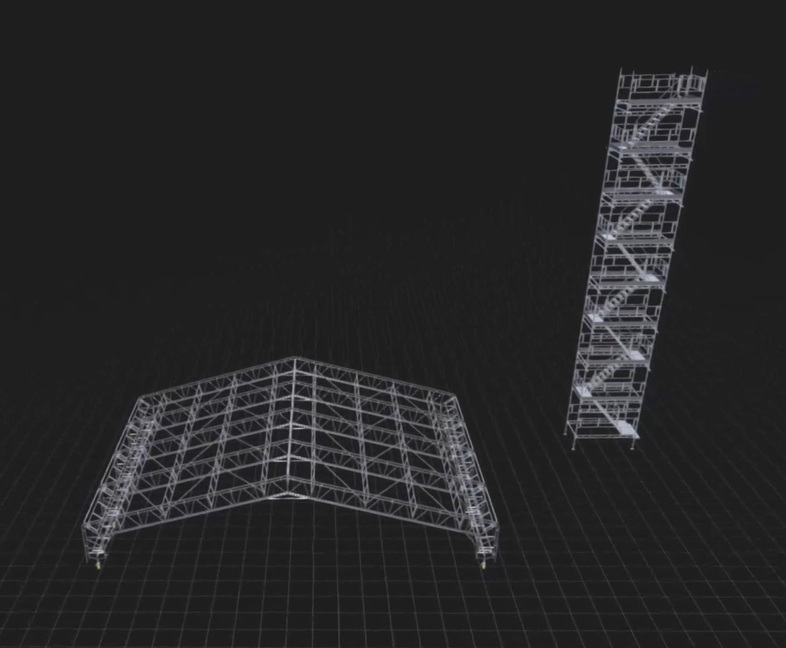Lasco
Intuitive scaffolding design for all
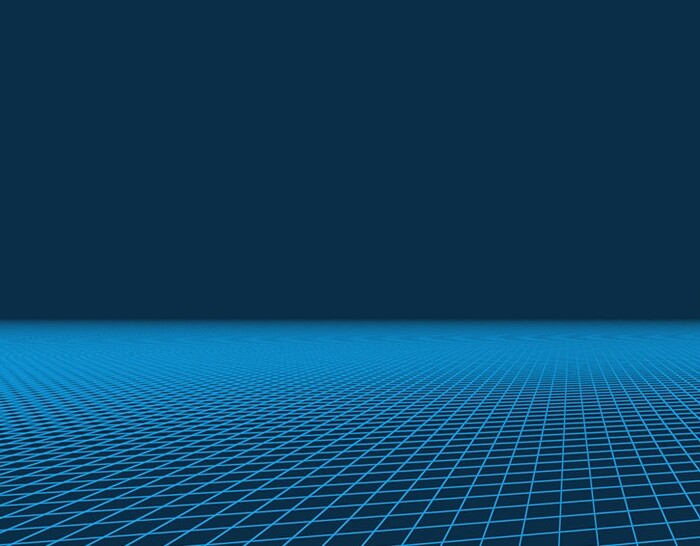
Easy, scalable, safe
Lasco is a unique tool for scaffolders that changes the way we plan scaffolding designs. With a focus on ease of use, where the intuitive interface simplifies the planning phase in an efficient and clear way, we have taken into account the needs of scaffolders and created a versatile tool that is easy, scalable and safe.
Download the latest version of the software here!
New user? Start by signing up to Lasco below.
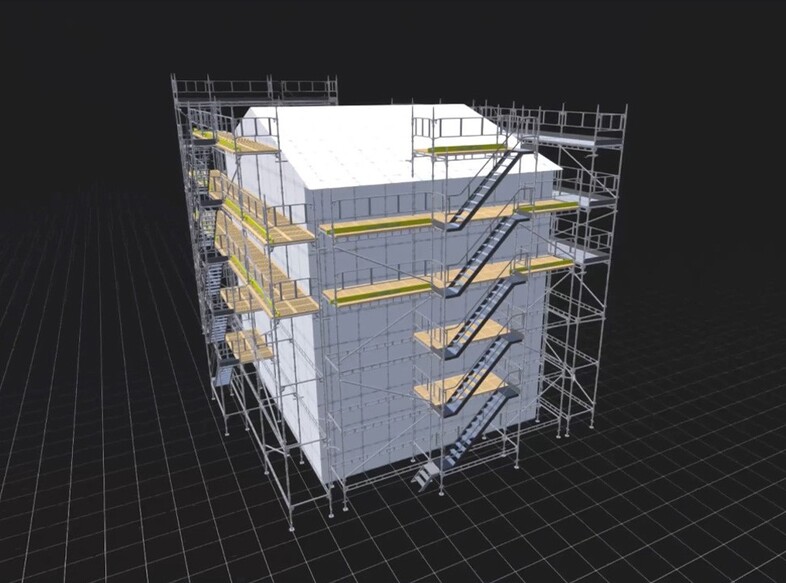
User-friendly and flexible
Using technology from the gaming world, Lasco addresses a well-known challenge in the construction industry where traditional BIM solutions are not always user-friendly or flexible.
Lasco is built on the scaffolder's logic where you can easily and scalably create realistic and full-scale 3D visualisations scaffolding. Whether you start from scratch or use existing 2D or 3D drawings in PDF-format, you can build customised scaffolds as well as mix modules from different HAKI systems to accurately reflect your project. With our large library of individual HAKI components, you can view and create designs at a detailed level in the single component mode.
Thanks to the integration of the Unity game engine into the tool, you will also be able to share and collaborate with others on the same project, providing unique flexibility.
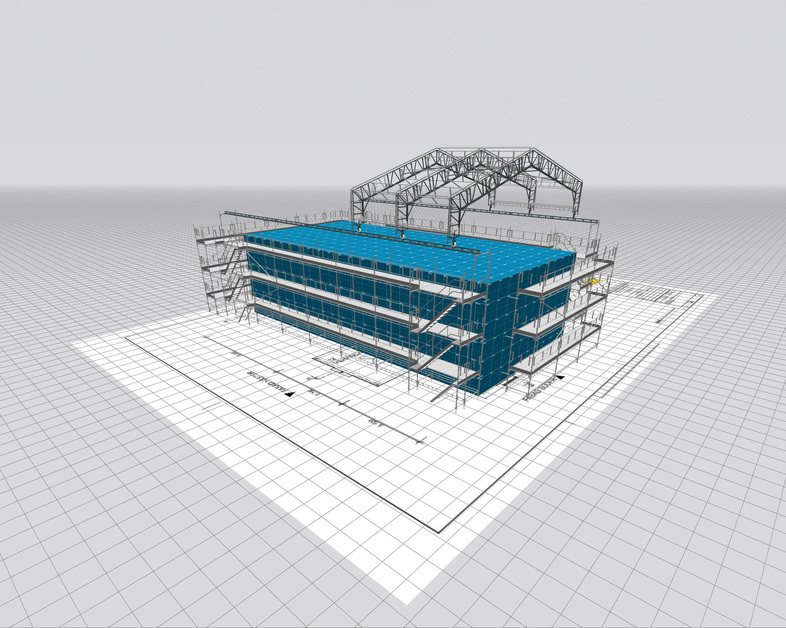
Increased safety with accurate calculations
Lasco's smart feature gives you accurate calculations for designs so you can keep an eye on stability.
You can see every single component of the scaffolding and when you're done, you get a complete list of the materials needed. Accurate calculations and bills of materials minimise errors and redundancies.
When you're done with your project, simply export it in BOM or a print-friendly drawing format.
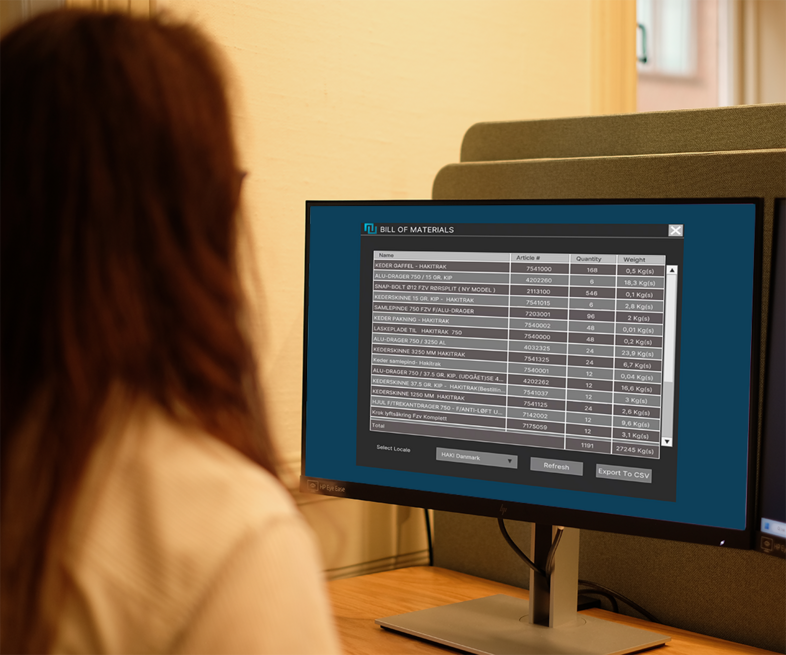
Lasco is a very useful and versatile tool that is easy to use. Thanks to HAKI's digital tools Lasco and Revit, we have made a cost saving equivalent to a full-time position. - André Olofsson, Site Manager JIAB
Take control of your scaffolding planning and become part of the construction industry of the future
- Unique tool with intuitive interface
- Full-scale 3D visualisations from 2D or 3D drawings in PDF format
- Mix modules from different HAKI systems
- Share projects with other users
- Get a complete BOM list of your project
- Export your project in BOM or a print-friendly drawing format


